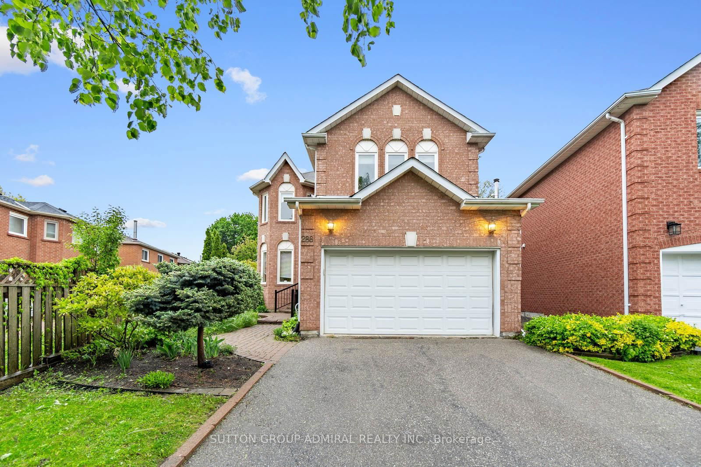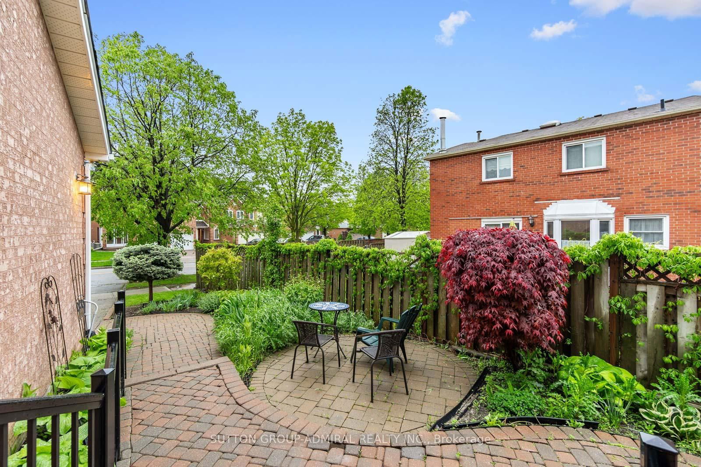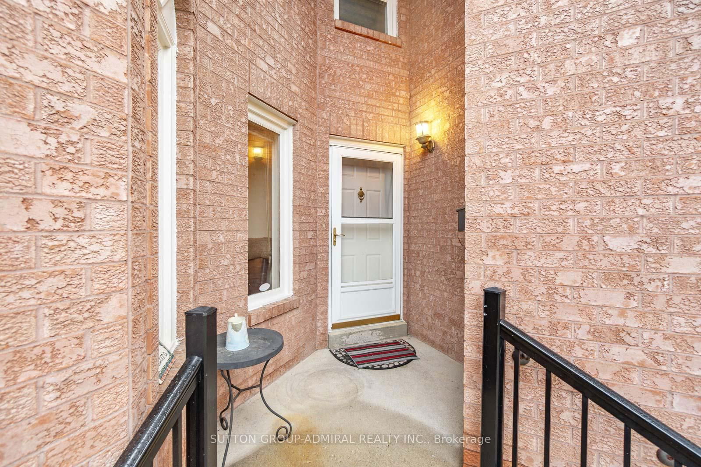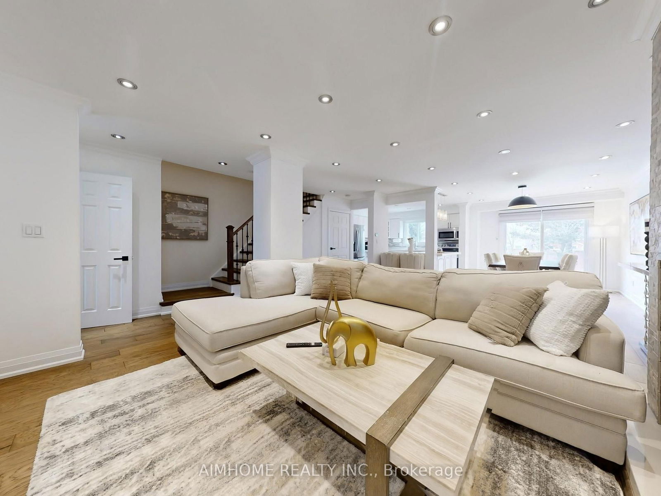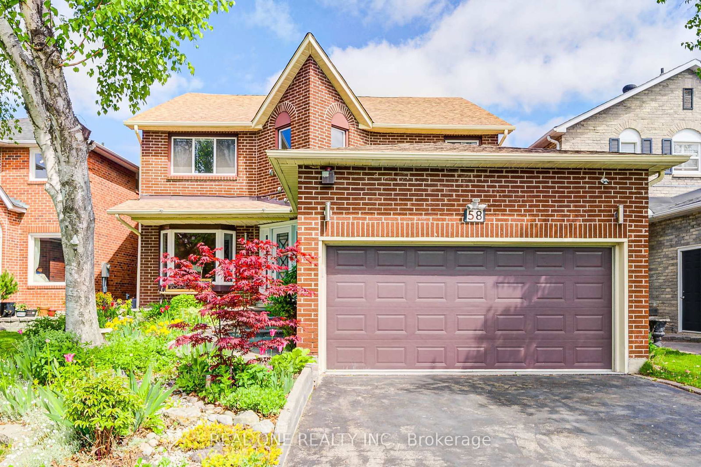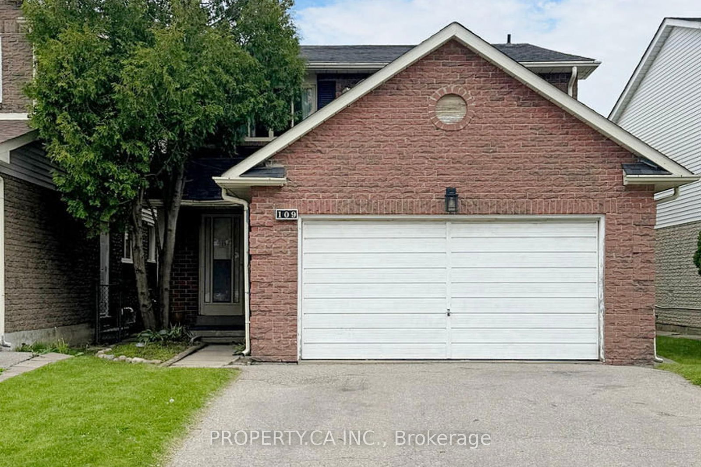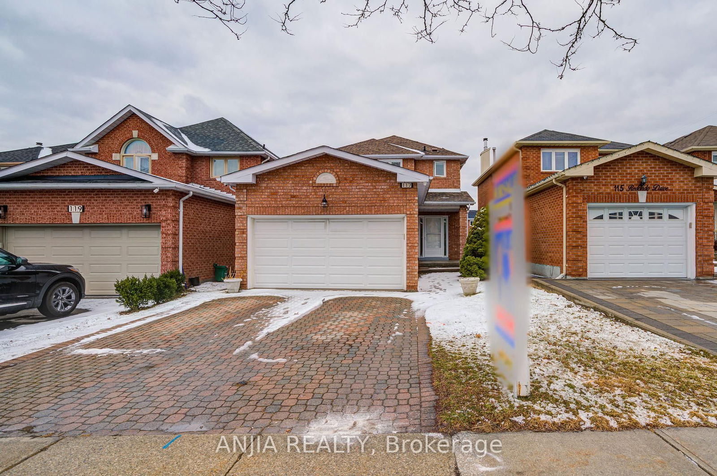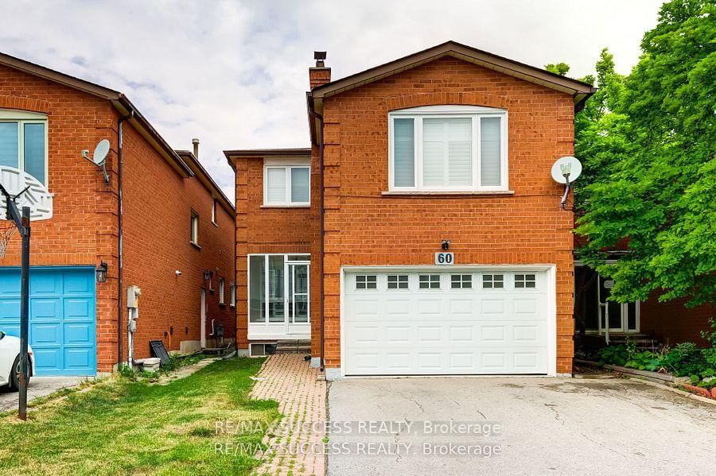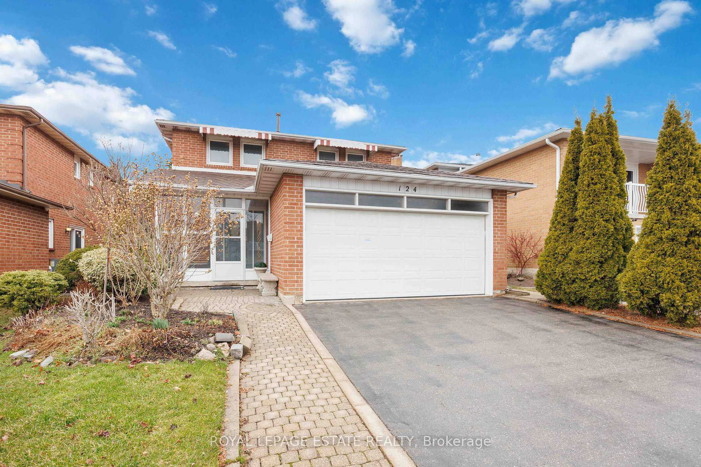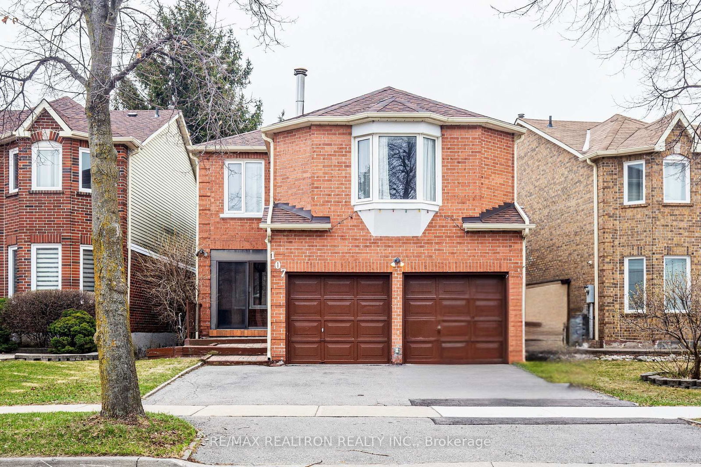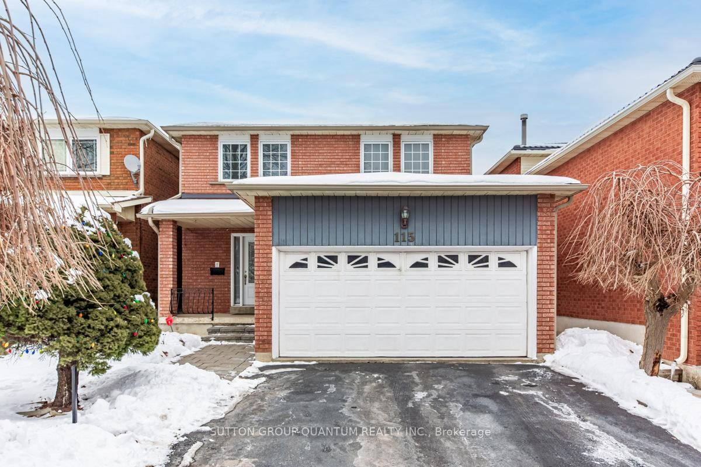Overview
-
Property Type
Detached, 2-Storey
-
Bedrooms
4 + 1
-
Bathrooms
4
-
Basement
Finished
-
Kitchen
1
-
Total Parking
4 (2 Attached Garage)
-
Lot Size
108.04x28.71 (Feet)
-
Taxes
$6,681.21 (2024)
-
Type
Freehold
Property description for 288 Chelwood Drive, Vaughan, Brownridge, L4J 7Y8
Open house for 288 Chelwood Drive, Vaughan, Brownridge, L4J 7Y8

Local Real Estate Price Trends
Active listings
Average Selling Price of a Detached
May 2025
$1,315,167
Last 3 Months
$1,341,922
Last 12 Months
$1,399,943
May 2024
$1,503,720
Last 3 Months LY
$1,497,862
Last 12 Months LY
$1,440,502
Change
Change
Change
Historical Average Selling Price of a Detached in Brownridge
Average Selling Price
3 years ago
$1,475,000
Average Selling Price
5 years ago
$1,052,333
Average Selling Price
10 years ago
$818,972
Change
Change
Change
Number of Detached Sold
May 2025
6
Last 3 Months
5
Last 12 Months
6
May 2024
15
Last 3 Months LY
10
Last 12 Months LY
8
Change
Change
Change
Average Selling price
Inventory Graph
Mortgage Calculator
This data is for informational purposes only.
|
Mortgage Payment per month |
|
|
Principal Amount |
Interest |
|
Total Payable |
Amortization |
Closing Cost Calculator
This data is for informational purposes only.
* A down payment of less than 20% is permitted only for first-time home buyers purchasing their principal residence. The minimum down payment required is 5% for the portion of the purchase price up to $500,000, and 10% for the portion between $500,000 and $1,500,000. For properties priced over $1,500,000, a minimum down payment of 20% is required.

